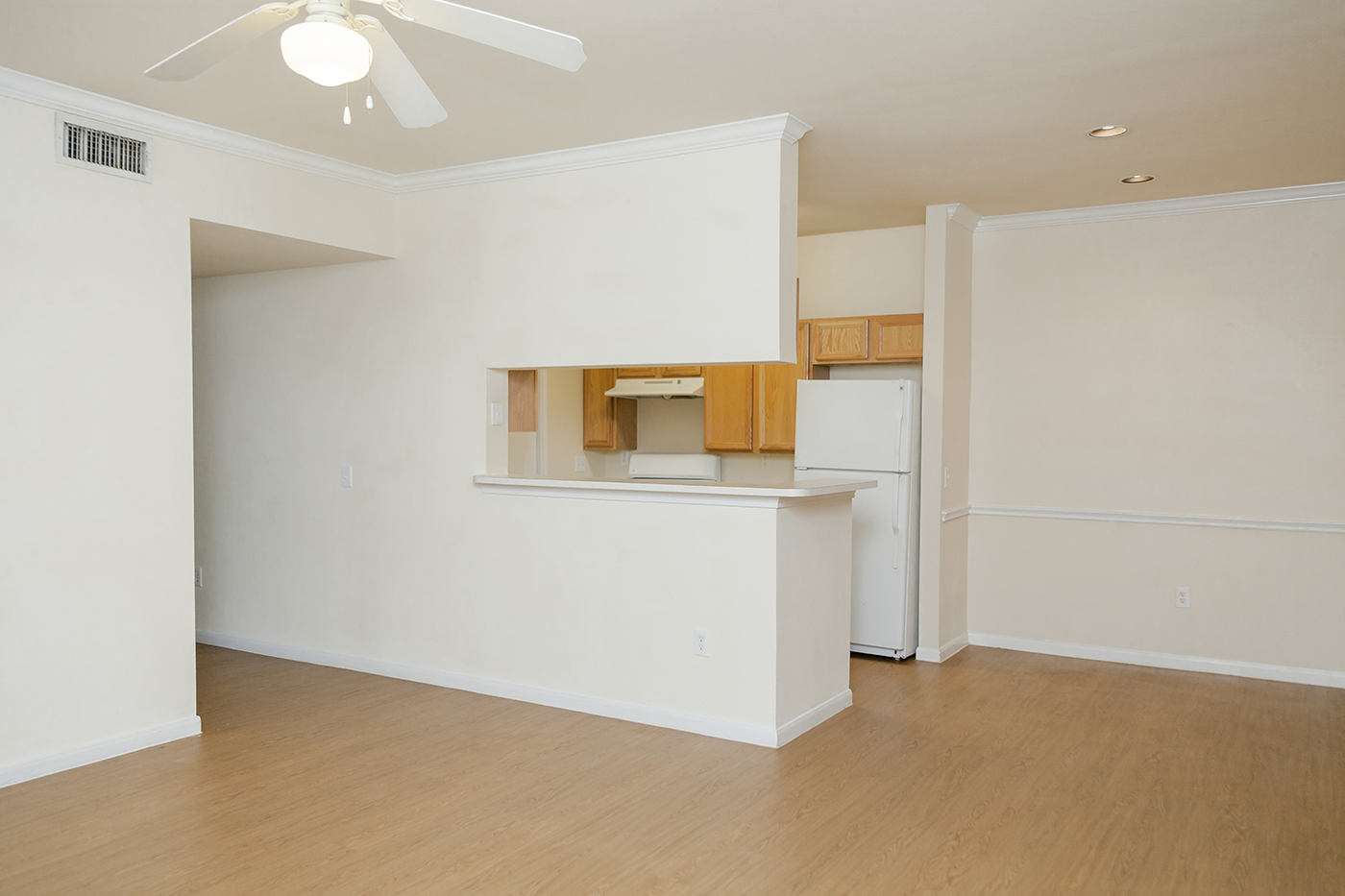Floor Plans
There’s a variety of floor plans at Northland Woods, so no matter your budget or style you can live in affordable luxury. Our one, two, and three-bedroom layouts each provide energy efficient windows, washer and dryer connections, and full kitchens.

Note: Pricing and availability subject to change daily. Please contact the leasing office for more details.





